- English
- |
- 日本語

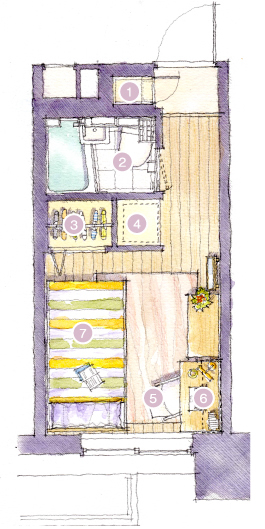

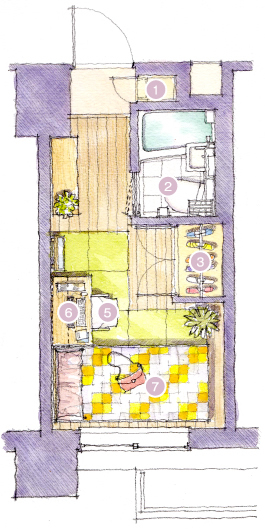
1Shoe storage
2System bath
3Closet [shelf above]
43-level shelves (above) and
space for a refrigerator (below)
5Chair
6Desk (hanging shelf above)
7Bed (storage below)
Floor plan illustration
* The floor plan illustration is an illustration drawn based upon a planning-phase planning and may differ from the actual room. There may be items such as pieces of furniture or furnishings that are not included in the actual room.
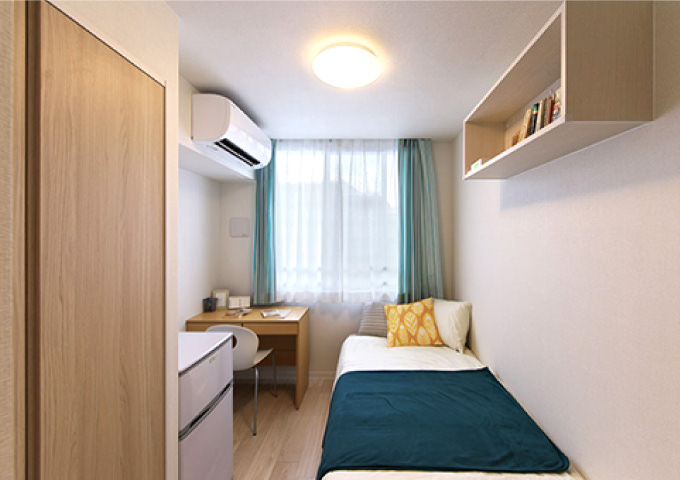
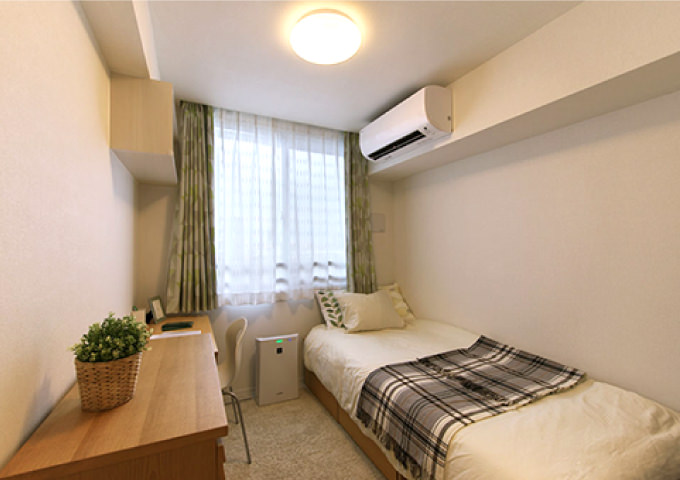
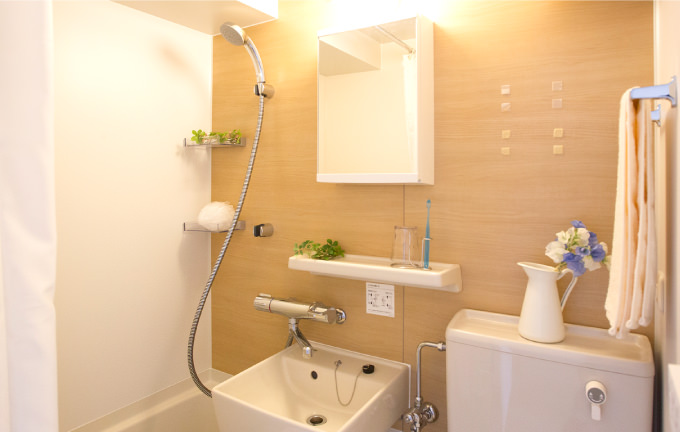
360°panorama